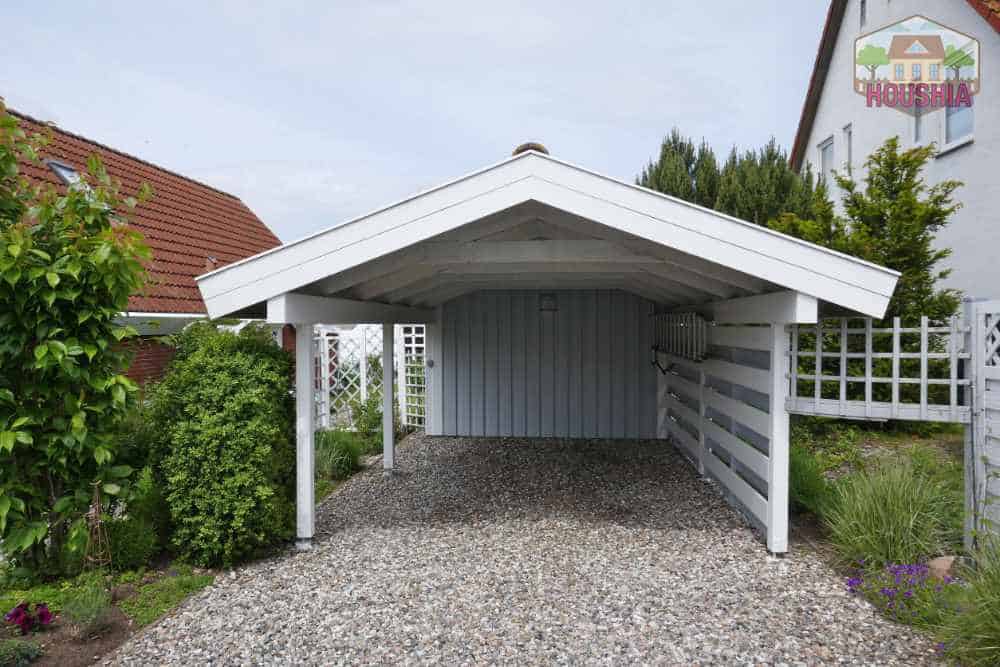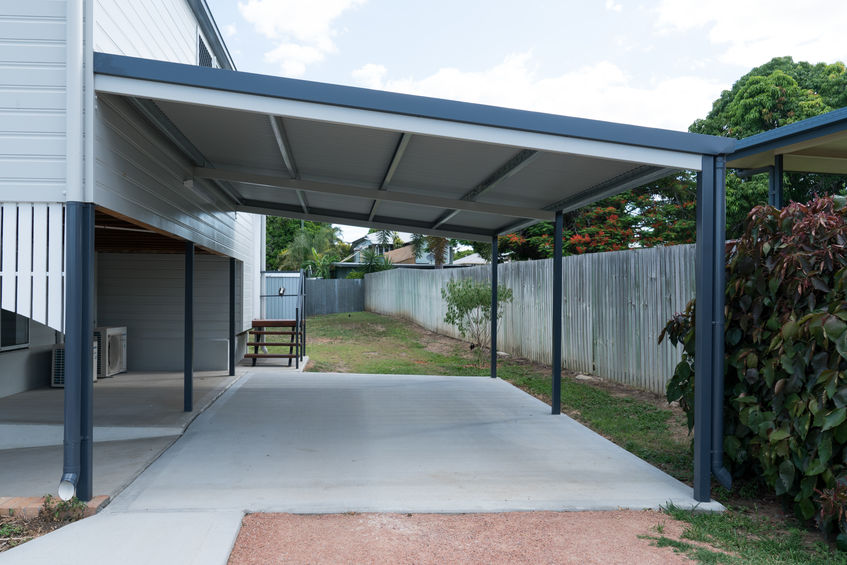In this article we’ll explain if your carport is considered a permanent structure.
The zoning and planning rules differ from state to state and even county to county, so it’s important to understand which ones to follow.
Researching this topic resulted in plenty of surprises that I wasn’t aware off and you should definetly know.
So keep reading and let’s get into this…
The short answer…
Not everyone wants to use ugly tarp or store their car away from their houses – which is where a carport comes in.
When we look at a carport, it can unfortunately fall along a blurred line: is it considered a “permanent structure” or not?
With a permanent structure, there are a whole host of different permits and assurances you need to acquire from local governance and law enforcement to make sure you are not violating city building rules and regional zoning laws.
The general rule is that a carport is considered a permanent structure only if it is fixed to immovable or secured foundations in a non-temporary fashion.
As such, the materials you make it out of do not matter, but it is more important to think about how you are affixing it to the floor.
What Is A Permanent Structure?
In short: the rule of deciding if an object is a permanent structure can differ state to state, sometimes even city to city.
However, there are a few general definitions and concepts to bear in mind when we talk about a “permanent” structure.
Vancouver city zoning bylaws imply that a permanent structure has a few of the following elements:
- Lawfully constructed.
- Erected upon a secure and long-lasting foundation (think concrete slabs and the like).
- Some sources point to needing concrete, jersey barriers, or other impermeable bases that should be used for a permanent structure’s foundation.
- In accordance with local building laws at the time of construction.
Another element that can be considered here is how a “permanent structure” is defined by a piece of legislation filed for storm prevention, in which a few further qualifications are added.
Firstly, the legislature states that a “permanent structure” can be made of material as flimsy as wooden poles and cloth – as long it is secured to the ground by solid and well-put together foundations that are not temporary it is “permanent”.
Secondly, this particular document also considers structures that do not have four closable walls to be temporary structures, rather than permanent ones.
This is not the case for all states, of course, but does speak to a general trend.
If your carport has four closed sides (even with a door), it might well be counted as a “permanent” structure.
Does a Carport Count as a Permanent Structure?
That basically depends on what kind of carport you are constructing. Larger, more expensive carports that get very firmly mounted onto a concrete or brick base will probably count as a permanent structure.
Likewise, a four-sided carport that is never moved from where it is built will also count as one.
However, if your carport is one that is not out all the time and is not mounted by other components onto a hard, impermeable surface, it would not be considered permanent.
Again, it is always worth consulting your state’s specific zoning bylaws to check and see exactly what is said about permanent structures.
As long as your carport is not too massive and does not overstep from your own property – while it may be counted as a permanent structure, planning permission should not be too hard to come by.
What Do I Have to do For A Permanent Structure?

Firstly, if your state views it as a permanent structure, you need to do a few things.
Planning permission is never fun to acquire, but is necessary, so begin the steps to get it.
You will need a full diagram or architect’s plot of where it will be, its exact dimensions, and to what extent each “wall” will be filled in.
These elements are all used to calculate if you actually need planning permission, and if so any fees that might be associated with that.
Are Permanent Structures Expensive?
Generally speaking, permanent structures are not too expensive outside of the main cost of construction.
Which US states consider Carports Permanent Structures?
Again, these zoning laws tend to differ state to state.
However, a few states and cities do make their rulings on this issue fairly clear.
In Colorado Springs, for example, Carports are not considered extra permanent structures, and are covered under laws about accessory buildings.
In order to qualify for this, you need to ensure that your carport has no more than 2 walls and is open at all times.
Rapid City in South Dakota also follows a similar logic – garages are defined separately to carports due to the type of foundation they require, so are not considered permanent structures in that area.
On the other hand, Los Angeles Zoning Ordinance laws refer to garages and carports under the same terms. This implies that most carports erected in Los Angeles and surrounding areas would be considered as permanent structures.
This is also true of Seattle, Washington – permits are required for any form of “house addition” – extensions, garages and other such additions are covered under this ruling.
This would imply that carports are also considering impactful enough to require a permit, and therefore you would likely consider a large carport a “permanent structure”.
However, if the addition (carport) is particularly small, you might get away with only needing a subject-to-field inspection permit.
In general, assume you will have to treat your carport as a permanent structure if it could replicate the size and function of a garage.
If you’re enjoying this article then why not check out these related articles:
How Close to the Property Line Can I Build a Garage?
Carport Swaying? Here’s How To Stop It! (Simple Steps)
How Can I Change My Carport to Make it Considered Non-permanent?
While this might seem like sarcasm – the best way to remove the permanent status of your carport is to make it more temporary.
As we have seen in the various different definitions of a carport as a permanent structure, it generally depends on size, number of enclosed walls and how it is secured (and what it is secured to).
How can you reduce the size of your carport?
Firstly, let’s look at size. Try and make your carport as small as possible to cover your car (often you can replace the beams or poles used to create the frame with shorter ones to decrease the height).
Moreover, consider how far you need to extend your structure. If you build it to only cover the main parts you want to protect (most commonly the two windscreens) and no further, you will be able to classify as a non-permanent structure easier.
Also consider the slope of your carport’s roof. A lot of common designs aim for ornate, steep roofs that look great – but definitely increase the size of the structure.
Using corrugated metals arranged in a flat manner with proper drainage will both keep your car safe but also decrease the size of your edifice.

How can you decrease the number of walls?
When making alterations to the walls of your carport, you can do a few things to ensure you maintain structural integrity and keep the carport classified as non-permanent.
Use beams or poles to create stabilizing points in your structure, but ensure these are not entirely filled in.
For example, you could build 20% of a wall around the area of the carport that would cover the front windshield, but not fill in the rest of the wall.
This will provide you ample cover, but also not enclose your carport entirely – meaning that it will be less likely to be classed as “permanent”.
What’s the best way to non-permanently secure your carport?
As you can maybe tell, being able to properly secure your carport is essential. Unfortunately, the way in which you secure it can often decide whether or not this structure is thought of as “permanent”.
If you want your carport to be classified as temporary (be it for permit reasons or otherwise), you need to secure it in a way that can be relatively easily removed.
Generally, for classifying a home or structure as “permanent” for zoning reasons, you need to demonstrate that it cannot be removed without a large amount of effort.
People often get in trouble with zoning laws when trying to convert certain carports into garages because of the poor and flimsy foundations.
We can reverse engineer this principle – mount your carport in a way that is infinitely movable, and you should be fine.
This will make your carport less secure, but there are ways around that. Depending on where you place your carport (and if you have a lawn nearby), you can use guy ropes and pegs to secure your carport. A method like this would be similar to a tent or gazebo.
Bear in mind that doing this might increase the space your carport is considered as taking up, so only use this method if you are sure you will be within regulations after doing so.
If you’re enjoying this article then why not check out these related articles:
How Close to the Boundary Can I Build a Carport? (Easy Checklist)
43 Stunning ABOVE GROUND pool ideas that you need to SEE!
17 Hot Tub Enclosure Ideas That Will Blow Your Mind

