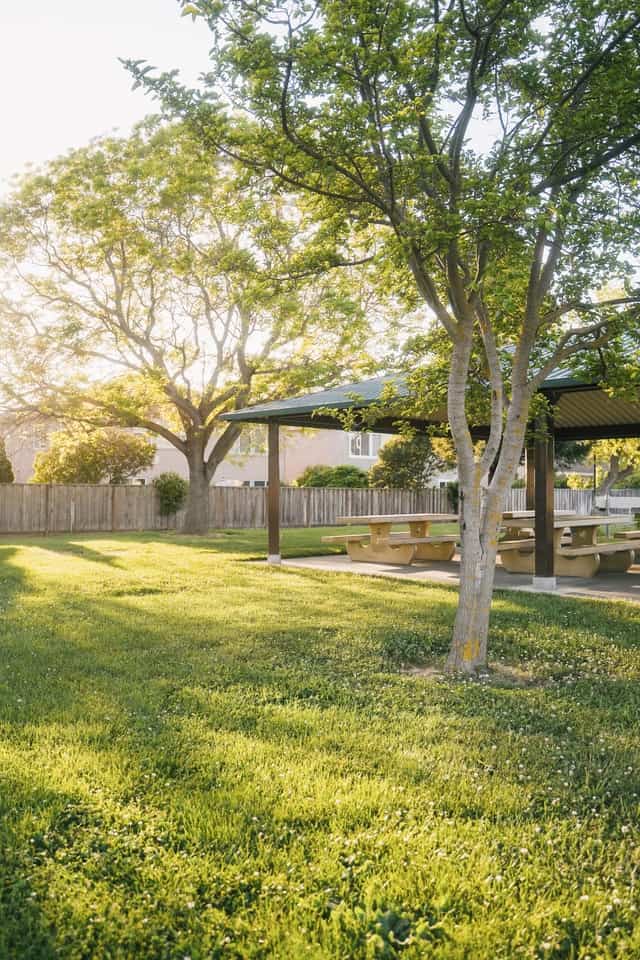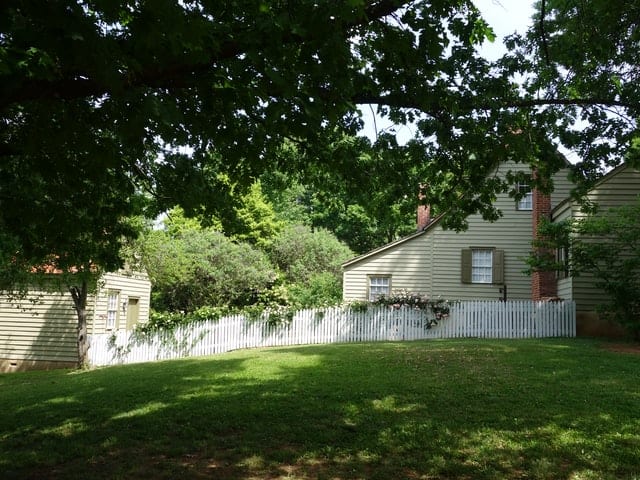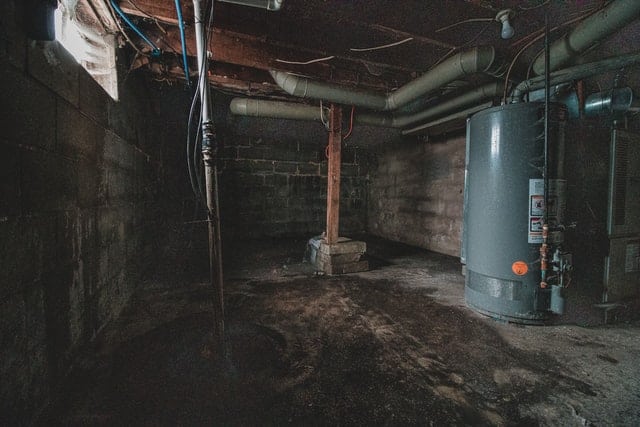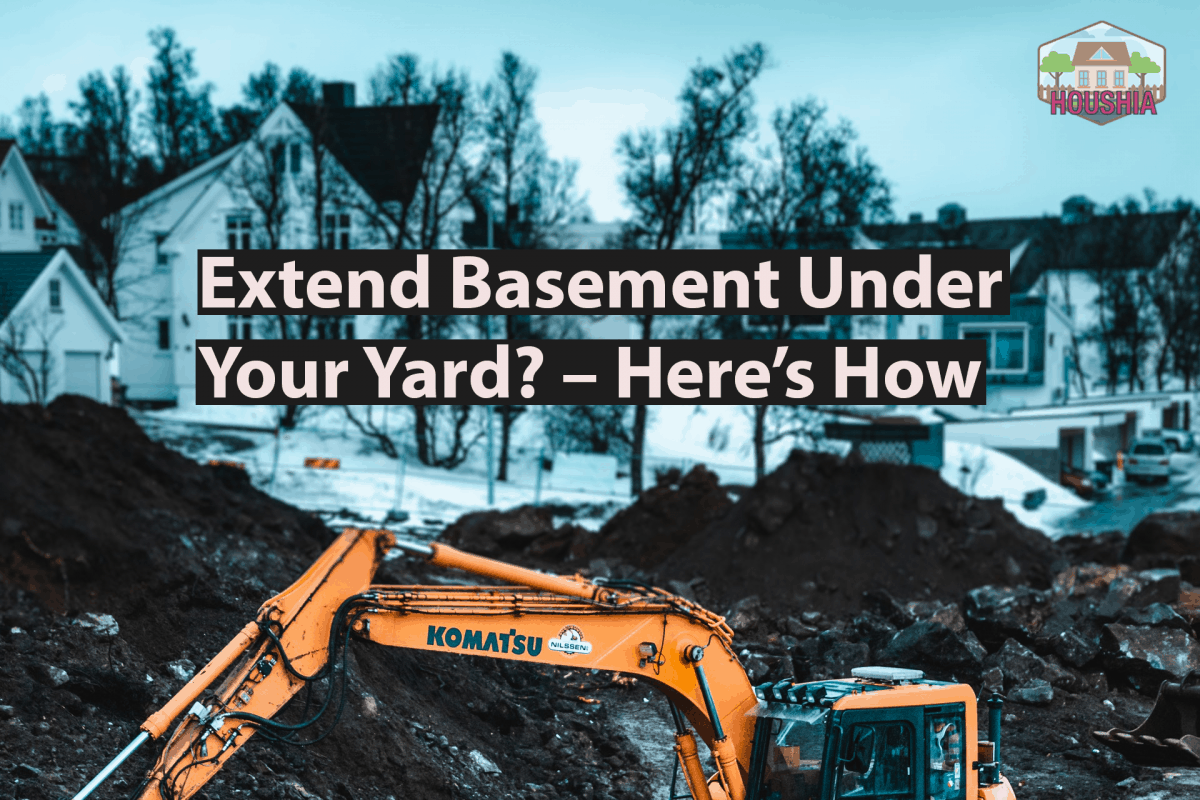Basements are one of those added features that truly lifts the value of houses. It gives you extra space for storage, room extensions, and even to some extent, added privacy.
Your typical basements are, however, normally within the boundaries of your house. So some have wondered if extending beyond the house, and into the yard, is feasible.
The answer is yes, it is feasible, although there will be some adjustments on how the construction of the basement extension shall be approached.
How to extend the basement under the yard? You can extend the basement into the yard by digging under the garden, then proceed to make the connection between the two basements. Make sure to retain at least 50% of the yard’s depth. Always have the yard surveyed by a geodetic engineer first.
Extending the basement into the yard must go through deliberate planning because you may weaken the soil structure supporting the yard. To make sure, hire a reputable geodetic engineer for the land and soil survey.
Some soils may be difficult to dig into because they are too soft. Nowadays, we now have basement contractors that have been constructing innovative basements, like one that extends under the yard. Also, watch out for some pointers that you should keep in mind to avoid a basement disaster.
The Planning Stage of The Basement Extension Project
Importance of Starting The Basement Construction On The Outside

The goal is to start the construction of a garden basement from outside of the house. This is to ensure that the integrity of the soil in the garden is not compromised.
If you start digging from the basement of the house and into the garden, there’s a chance that the garden might collapse, especially when the soil structure is inherently weak.
Since your ultimate purpose is to extend the basement, once you have dug and constructed a basement under the garden, you can just connect the two basements via a tunnel.
It is vital to start from the outside of the house because it is a lot safer that way. The structure you are aiming to construct is similar to what a garden bunker is, and how it is built.
Once the garden bunker is constructed and that the structural poles have stabilized both the ceiling and the garden soil above it, you can start connecting the garden bunker to your existing house basement. Remember that one of the primary concerns of the planning stage is to ensure the garden soil’s stability above, to avoid catastrophic collapses.
Check For The Local Law On Basement Constructions
Before you even roll out your finished plans for a basement extension into the garden, try to revisit the existing local and state ordinances or laws regarding basement construction.
Some states or cities may have restrictions or requirements. Get the necessary permits, not only for avoiding fines but also as a good citizen. Informing your neighbor is a sign of courtesy, especially when you’re making big changes that can eventually affect them in the future.
Furthermore, some restrictions are put into law because they have a purpose. For instance, minimum building requirements concerning damp proofing the basements are intended to avoid basement flooding risks, especially one that exists under the garden.
Remember that when it rains, your garden absorbs a substantial amount of rain and run-off water, that water should never be allowed to leak inside.
Hiring The Right Professionals
Of course, you are not supposed to be doing this project alone. You will have to hire two engineers, one structural engineer, and one geodetic engineer.
In actuality, when constructing basements, you will only need the expertise of a structural engineer. Since you are involving the garden and the soil underneath it, a geodetic engineer’s knowledge and expertise is also needed.
The structural engineer is tasked to ensure that the basements’ structural design, the original and the extension is stable to support the weight bearing down over it.
On the other hand, the geodetic engineer is tasked to survey the garden soil and make crucial calculations on how much garden soil is to be retained and how deep the basement should be. Of course, you can skip the tenuous process and just hire a reputable basement contractor, with a hefty price.
Preparing The Costs On Construction Beforehand

The last part of the planning stage is preparing the budget. A basic basement, whether under the house or under the garden, will usually take around 4-9 weeks for it to be built. In actuality, you can stay well within this timeline if you do not delay the process by coming short or late on the finances, especially the costs of hiring engineers and hard hat laborers.
Unless you are dealing with a basement contractor, you will need to raise at least 75% of the expected budget before the construction process even begins. A well-financed worker will work faster with better efficiency.
Speaking of budget, you should be prepared to pay the services of two engineers, a handful of laborers, and building permit fees. In case you also forget, you will need to buy materials, such as cement, steel, nails, lumber, and something to dig the soil.
Possible Budget Estimate And Breakdown
The costs of finishing a basement ranges from $7,000 to $20,000, on average. However, the project we are making is not an ordinary basement; we aim to extend the existing basement into the yard.
Granted that you are expected to hire two engineers and numerous laborers to dig into the yard, you are probably spending around $10,000 to $30,000. It all depends on how ambitious your project is.
For context, a structural engineer typically charges an hourly rate of $200 to $400 for home inspections and a much expensive hourly rate of $600 for drafting plans.
You will also be spending on the hourly rate of the geodetic engineer too, plus the cost of materials. For a basement contractor, the costs will most likely be just around the range, if not higher, but since you won’t be burdened with the operations, it is a viable option too.
Structural And Technical Points To Consider
Structural Design and Estimations
Structural design and estimations are crucial to the success of your basement extension project. That is why you really need to hire a structural engineer as he has the necessary knowledge, experience, and expertise needed to make sure that the structure of the basement extension is strong, firm, and in accordance with functional structural designs. After all, you really need those basement extensions to be well-ventilated and spacious.
If you want to be hands-on in the construction process, you can always communicate with the structural engineer and give your inputs. If you want your basement extension to have arches or stone pillars, communicate it with the structural engineer, and he will find a way for it to happen.
The structural engineer also knows the proper mathematical calculations and estimations to ensure the integrity of the walls and basement structure, such as the water-cement ratio.
Waterproofing The Basements To Avoid Flooding

Besides the basement’s structural designs, you will also need to prioritize waterproofing and damp proofing the basement extension. This is more relevant in this kind of basement construction since gardens have substantial amounts of groundwater under it.
The geodetic engineer will know how to accurately dodge the water table under the ground after he does his survey over the land.
Aside from drainage issues, you will also need to consider the vegetation over the garden. You do not want to dig too shallow to hit those tree roots. Neither should you dig too deep as to hit the natural aquifers under the garden.
This is why you need to hire a geodetic engineer, or if you have a problem finding one, delegate the project to a basement contractor.
Benefits Of Having A Basement Under The Yard
Extra Storage Space
The most obvious benefit of extending the basement into the yard is having more storage space. The extra storage space can be used to store away unwanted things that you still cannot throw away.
Those recreational equipment, such as treadmills, barbells, and mountain bikes, can easily be stored away in the basement extension.
Privacy Space
You can also use the extra space as a private area that guests cannot easily access. For confidential meetings, presumably legal, you can have those in the basement extension under the yard. There is no possibility of having someone eavesdrop on your private conversations.
Your basement extension can also be used as a panic room. In dangerous situations, such as home invasions, you can sneak into the garden basement.
Other than the basement extension’s inconspicuous existence, as a secret room, you can easily use the basement extension like an emergency exit by having a door created into the garden.
Bedrooms And Bathrooms Under The Yard

If your current basement extension is insufficient to provide additional bedrooms, you can just extend into the yard and have additional bedrooms there.
With the proper design, you can have bedrooms that receive direct sunlight from the garden above. Besides the additional bedrooms, emergency backup bathrooms will also help in times of emergency, such as relatives cramming into the house during holidays.
You Can Have The Entire Space Allotted For Recreational Activities
Having a gaming room or karaoke room under the garden definitely makes sense. Nobody will be complaining about noises when you have the recreational activity under the garden, muffling the sounds. Yoga, board games, pool tables can also be easily installed under the garden.
Interior Designs Can Make The Yard Basement Even Better
Interior Design Ideas
You are not planning just to carve up space under the garden but to actually add value to your homes. With proper interior design, you can have an amazing under-the-yard basement with roof lights straight from the garden.
You can also have doors that can open straight into the garden, aside from having entrance doors opening into the house.
Conclusion
To wrap things up, yes, you can build a basement extension under the yard. The process may be meticulous, but it is all worth it because of the value and convenience that a basement extension gives.
The project of making basement extensions is intricate because we seek to avoid mishaps, accidents, and of course, wasting money into failed projects. Regardless, now that you have learned the project’s nuances, you can now proceed with the planning stage.
Houshia has a variety of articles for both home and garden. Here’s a few articles you might want to check out after reading this one:
- How to Anchor Carport to Asphalt – With Pictures!
- Extend Basement Under Your Yard? – Here’s How
- The BEST way to Secure A Portable Garage – With Pictures!
P.S.
That’s it for this article. I hope you enjoyed reading it and if you think it might be useful for someone else then please share it on social media, email or your own website! It really encourages us to write more content and grow the site!
Steve
If you’re interested in reading more about smart light, smart garages and smart homes checkout some of the other houshia categories including:

