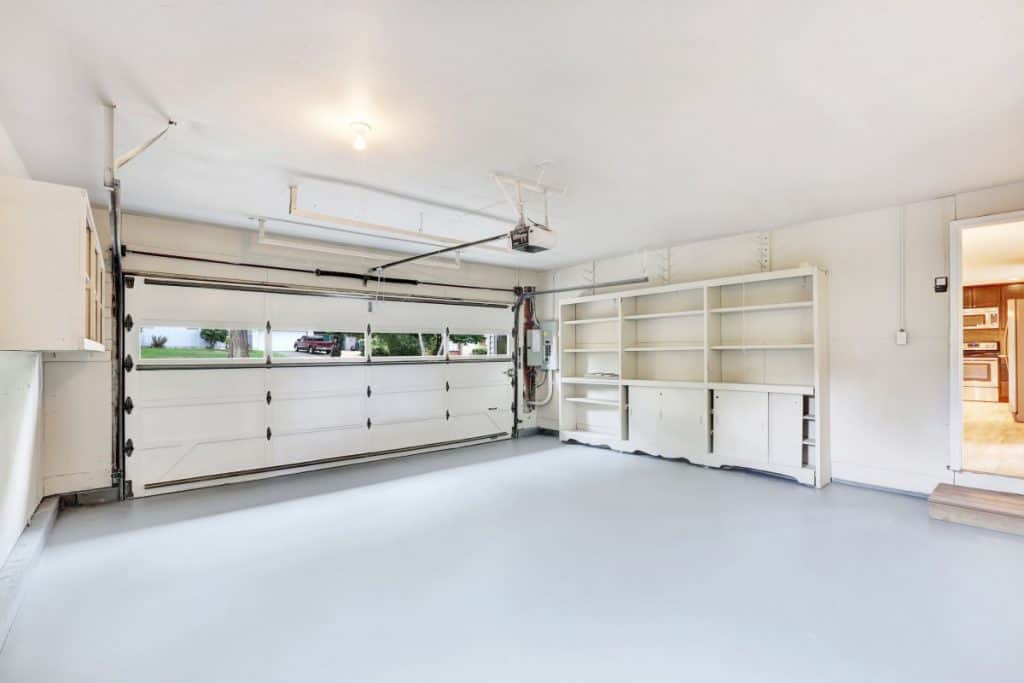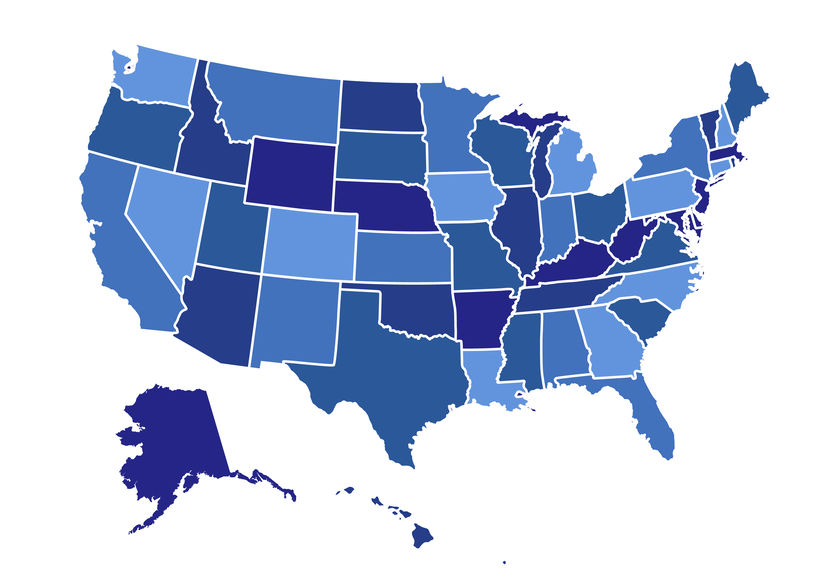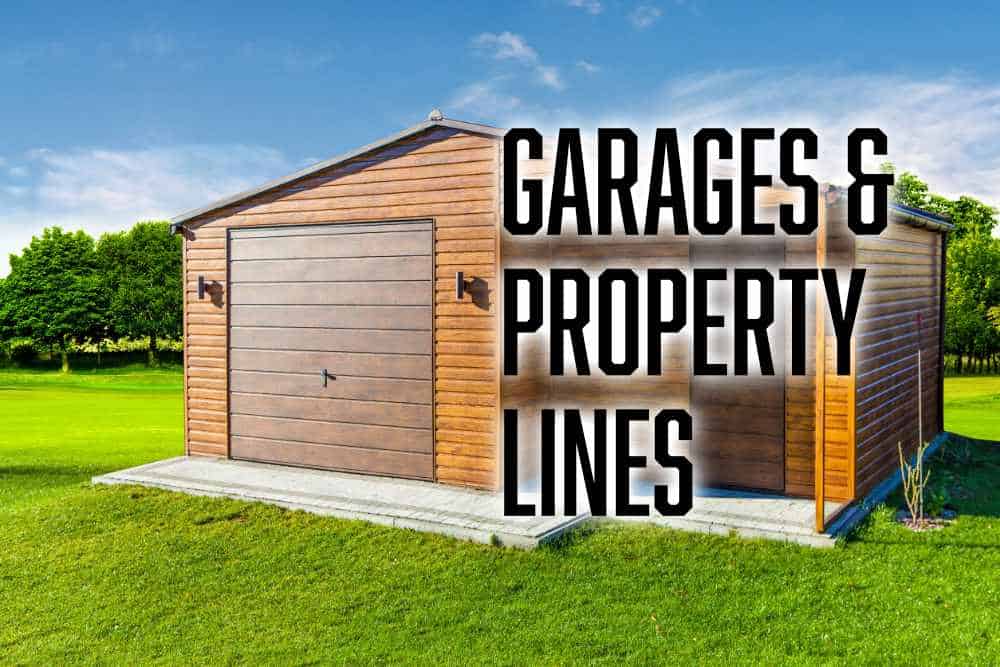If you are looking to build a Garage on your property, you probably have a few questions about the setback requirements. Specifically, how close to the property line can you build a garage?
You can build your garage as close to your property line as your local zoning and property laws allow. These laws can vary between states and cities. So, you may want to check with your local planning and zoning office to find the minimum setback dimensions for your area.
While different laws apply to different areas, there are a few standard guidelines that work everywhere. By reading below, you will learn what these guidelines are as well as the few laws that deviate from them.
Building a Garage Near Your Property Line
A lot of planning goes into the construction of any building. It does not matter if the building is a house, shed, or garage.
Some projects require more planning than others, especially if you plan on staying inside the finished build for extended lengths of time.
Due to their size, most people locate their garages near their property line. The location gives them enough room for the building while still giving them some useable backyard.
However, depending on how you build your garage, make sure you do not get too close to the line.
Many properties and zoning laws establish setbacks or the minimum dimensions for your property lines, structures, easements, and rights-of-way. You have a setback for each side of your property.
For instance, the typical family home has a 20-foot front, 10-foot rear, and 5-foot sides. These values are usually proportional to the lot size.
Know Your Property and Its Current Setbacks
Most garages are set off to the side of the main house, typically near to either the rear or side property line or at the corner where two lines meet.
This setup is often called a zero setback and is the typical positioning for small lot sizes. If you are replacing an old building, most local laws allow you to place the new one in the same place.
This is especially true if your garage will have no roof overhang.
Beyond replacing old buildings, you must check with your local planning and zoning laws to make sure you can have a garage on your land as well as the type you can have.
Most places have strict limits on how close to the property line you can build stuff. These rules control the spread of fires and determine the size, height, and area you can set aside.
Mind Your Construction Materials
As property laws exist to reduce fire liability and other hazards, your building materials and design dictate much about where you can place your garage.
For instance, you can have a zero setback if your garage does not have a flammable roof or walls.
If not, you can get as close as one foot from the line if your garage has an approved and verified one-hour fire resistivity rating.
Build Away from the Line
You can also create a zero setback for your garage if you build it facing into your property with the face of the wall a few inches away from the line.
You must use fiber sidings, flush trim boards, and slant the roof towards your property, but your garage will be situated next to the property line without issue.
Just make sure your area does not have height restrictions for zero setback structures.
You must contact your local building department, but your garage must remain under your local height restrictions regardless of where you put it.
Things You Must Consider When Building a Garage
Where your garage sits relative to your property line is just one piece of your building plan. There are several things you must consider before you start hammering nails, many of which may contribute to where you can put it:
Local Zoning and Property Laws
Local regulations do more than just tell you where you can put your garage.
They also dictate the materials you must use to make it, how you must build the structure, and what you can do inside it.
Therefore, you always want to check with your local planning board before making any renovation or new construction.
The Purpose of Your Garage
Your reason for a new garage determines garage size as well. You need a structure large enough for everything you want to do with it.
As such, you may also want to see if your city or town lets you do what you are planning and where you are allowed to do it.
Ventilation

If you plan on spending a lot of time in your garage, you want to ensure it has enough ventilation.
You also want an easy way for your car’s exhaust to escape the garage as well.
Both ventilation needs may affect where you can place vents, your doors, and the structure’s location. Your neighbors may not want your exhaust in their yard.
The Size of Your Car and Number of Cars

It may seem obvious, but you should factor your car into your garage design. You need enough space for your vehicle, gear, and anything else you will store inside the building.
We have another article that talks about How Close to the Boundary Can I Build a Carport? (Easy Checklist) it might be worth reading after this one as it’s closely related to building garages.
Different US State Laws Around Garage Planning

Regardless of your plans, your garage must meet all local planning regulations. For the most part, these regulations are specific to your municipality.
It is rare to find statewide building codes.
If a state provides any planning resources, they are usually only dictating what your local town and city can do.
For instance, if you live in New York City, you only need to worry about the city’s ordinances and not New York State.
Despite this situation, there are some common building laws and regulations in place throughout the country.
For instance, most cities give you more leeway if you are converting or renovating an existing structure than if you are building a new garage.
Building Permits Not Required
You also rarely need a building permit for your new garage. However, you must ensure it meets all of the following requirements:
- A surface area larger than 300 square feet
- Single-story ground-level structure
- At least 1 yard away from your house
- Constructed using mostly non-combustible materials
- An appropriately sized and shaped roof for the local climate
- The garage does not exceed half the area of your property
- At least one square-foot window or vent positioned at least 5 inches above the ground
- The construction does not affect the local drainage
If your garage meets these requirements, you may not even need to inform your local planning board. This situation is especially true if you are building your garage out of wood.
Wood garages are typically classed as temporary structures even if they are permanent, and you are usually free to build as many temp structures as you need.
You may want to check in with them in case the regulations changed recently, though. If needed, the board can send a building inspector to confirm your plan, refute, or tell you how to make your garage design legal.
Please note that these standard regulations only apply to garages without living spaces. If you plan to add a bedroom, you must meet all the regulations associated with building and renovating a house.
Conclusion
While building planning codes vary widely from one neighborhood to the next, there might be ways you can build your garage on or near your property line.
It all comes down to how you build the structure and what you plan on doing with it.
If you’re enjoying this article then why not check out these related articles after finishing this one:
How Close to the Boundary Can I Build a Carport? (Easy Checklist)
How Do Inflatable Paint Booths Work? (Explained for Beginners)
What Size Boats Can Fit in a Garage
Is it Cheaper to Build a Carport or Buy One? (Easy Checklist)

